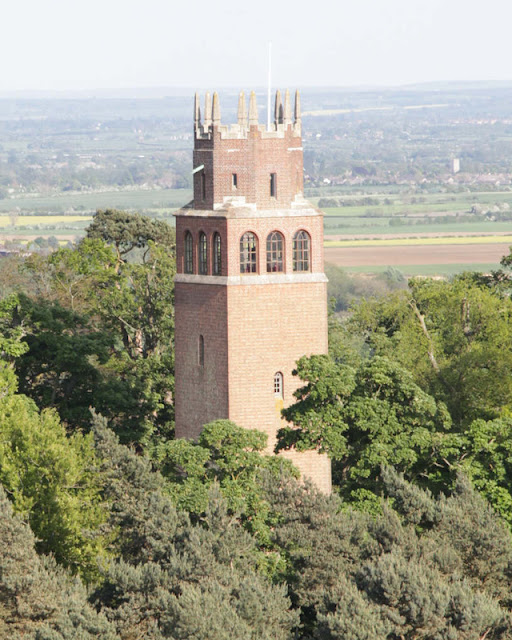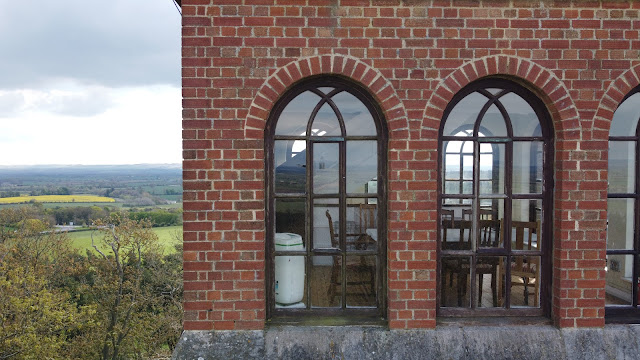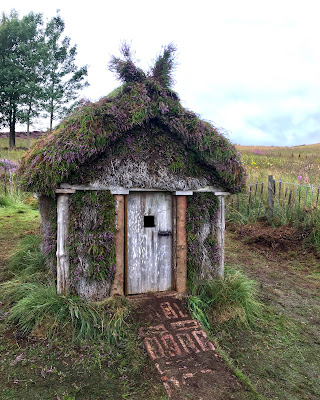News, Faringdon folly tower: the finest circular view in the kingdom
Folly tower
ATA
is delighted to be working again with the Faringdon Folly Tower Trust in their
care for this iconic structure on the outskirts of Faringdon. The practice
helped with the repair/re-design of the roof area of the tower ten years ago
and have recently carried out a condition survey which has identified the need
for further repairs to external masonry. Subsequently, ATA has been appointed
to develop proposals for repairs and to support the Trust in their fund-raising
activities.
The
condition survey was carried out in collaboration with the 2021 SPAB Scholars
(Amy Redman, Libby Watt and Lucy Newport) as part of their training as
conservation professionals and was supplemented by a drone survey of the
high-level external areas of the tower by Geo-4D.
Image of the belvedere room by Geo-4D taken using a drone
Folly Tower was
built in 1935 by Lord Berners, then the owner of Faringdon House, to the design
of the architect, Lord Gerald Wellsley. The form of the building follows the
precedent of an Italian campanile and the detailing is a
quirky combination of spare classical and gothic. The building was closed and
neglected for many years before being repaired and brought back into use in the
late 1980s by the owner at the time, Robert Heber-Percy, who inherited the
Faringdon House estate from Lord Berners on the death of the latter. The 20th century
history of Faringdon House and the estate (including construction of the Folly
Tower) is documented in The Mad Boy, Lord Berners, My Grandmother and
Me by Soffka Zinovieff, published in 2014.
The Folly tower is reputed to have
been built by Lord Berners as a birthday present for his partner, Robert
Heber-Percy, although Berners, a composer of some importance, also arranged
during construction of the tower to have a grand piano installed in the
Belvedere room, thus allowing him to play among the tree tops.



